
Biomimicry, the rise of the biomimetic building
In the 20th century the human population has undergone tremendous growth, causing cities
to grow to enormous proportions. Earth's resources are being depleted by our use of energy
and building components, while at the same time the waste urban areas produce is
enormous. Solutions to these problems may come from biomimicry: The science and art of
using nature as a source of inspiration to deal with mankind's pressing problems. Because
buildings contribute to these problems greatly, this article focuses on using biomimicry in
architecture. But how could biomimicry in architecture contribute to more sustainable cities?
To answer this question we first have to take a look at biomimicry. What is biomimicry and
how has it been used throughout architectural history? And more importantly: why is
biomimicry now on the rise? Secondly, the role of ecosystems and how they can contribute to
architecture is elaborated. Thirdly, some present applications of biomimicry in architecture
and their biological background are explained through the Eastgate Centre inspired by
termites and buildings inspired by the Namib Desert beetle. Finally, we will look at some
applications of biomimicry to make building materials more sustainable.
What is biomimicry?
Most of the problems humans face today are also faced by other organisms. Over the course of
evolution, many organisms gained more efficient ways to use their environment. In a way,
Earth is a Research & Development department in which prototypes have been tested for the
last 3.8 billion years(1). The organisms that are alive today are the successful models or
products of evolution. We could learn a lot from nature when it comes to solving our challenges
in a sustainable way. The interdisciplinary field where technology, science, art, design and
architecture influence each other and use biology for innovative solutions and products is called
biomimicry.
But what is biomimicry exactly? Biomimicry consists of the Greek words bios (life) and mimesis
(imitate)(2). In other words, biomimicry means imitating life, although emulating would be a
better term than imitating because often the principles of nature will have to be tweaked in
order to be of functional value to humans. Biodesign is a term used for more or less the same
field, however there are some differences that should be considered. The focus of biomimicry
lies especially on sustainability, whereas this is not necessary for biodesign. In addition
biodesign incorporates living organisms in finished products. These living organisms are
essential for the functionality of the product(3). In biomimicry this is not necessarily the case.
Biomimicry can be applied on three levels. Firstly, the natural form of organisms are used for
inspiration. For instance, mimicking the structure of a seashell could lead to stronger buildings.
Secondly, natural processes, for example chemical processes such as photosynthesis, can be
mimicked to create more sustainable materials. The third level is the ecosystem level. In this
level, entire ecosystems and their functional principles are mimicked(20).
When a product is made with the help of biomimicry, it is called a 'biomimetic' product. It can
be biomimetic in terms of form, material, construction, process or function(4).
Biomimicry in architectural history
When we look at architectural history, even though the concept of biomimicry did not exist yet,
nature was already a source of inspiration. Gaudi for example, looked closely to nature when
designing his buildings(5).For the supporting structure in the Sagrada Familia in Barcelona
(figure 1), sequoia trees were used as an inspiration(6). Joseph Paxton designed the Crystal
Palace (figure 1) in London. Built in 1851, this is one of the oldest architectural examples of
bioinspired buildings.

Figure 1:
On the left, the interior of Sagrada Familia in Barcelona, designed by Gaudi. On the right, the Crystal
Palace which was built in 1851 for the Great Exhibition. The building was destroyed in 1936.
Source right. Source left.
The design of the Crystal Palace was inspired by the leaves of the giant waterlily Victoria
amazonica. The leaves of this lily look fragile but can support the weight of an adult. The iron
structure of the Crystal Palace is based on the ribs and stems of the lily leaves. This framework
of repeating patterns supports the large glass areas(1). Of course, form and integration with
the environment are aspects that a lot of architects use, but with contemporary biomimicry,
the inspiration/collaboration goes further. Inspiration comes from biological processes which
are integrated in architecture(5). In a sense, buildings can become entire ecosystems. This is
different from past bio-inspired applications, where nature was mostly an inspiration for form
and decoration(2).
Ecosystems in architecture
Cities worldwide account for the consumption of 60 to 80% of the worldwide energy resources,
thereby producing 60-80% of the global CO2 emissions. In addition, since cities are not closed
systems, a lot of waste is produced(7). These figures are expected to increase even further.
Ecosystems work in a different manner, since energy and nutrients cycle between the
organisms and the abiotic surroundings. The diversity of ecosystems across the world is
immense. Although differences between these environments exist, some aspects are universal(8). These closed loops are particularly interesting to mimic. The waste product of one
organism can be food for another: every nutrient is recycled. In a way, waste does not exist.
Mimicking ecosystems could help us construe more sustainable cities. The urgency of more
sustainable cities is clear, since the impact of climate change increases and fossil fuels are
rapidly depleted. Since more than 50% of humans live in urban environments, making city
architecture more sustainable could have a huge positive effect(9).
Even though the possibilities for architecture are manyfold, biomimicry is only scarcely applied.
Constructing a traditional building obviously costs a huge amount of resources. In addition to
construction costs, buildings need a lot of maintenance. Nature can provide many solutions in
this respect. Most of the realized biomimetic applications are building materials or related
products, even though there are many concepts for buildings(4).
Mimicking the processes or functions of ecosystems is far more likely to increase sustainability,
than mimicking only the form of individual organisms(9). Applying the ecosystem approach to
our cities requires a process of translation. For providing sustainable solutions to our resource,
energy and waste problems, architects do not need to mimic nature exactly, but they can use
certain patterns or principles based on ecosystems and organisms. Furthermore, instead of
copying a specific ecosystem, it is more logical to look at the principles that apply for the
majority of the ecosystems. On the other hand, it must be noticed that not all biological
solutions are useful or more efficient in a human context(9).
The concept of closed systems applied to the built environment has been gaining more
attention lately, but still it is hard to find buildings or cities which are fully based on ecosystem
biomimicry. With The Mobius Project, architect Michael Pawlyn has been experimenting with
this level of biomimicry. The project is still in the concept phase, but it seems to be applicable to
urban areas. The plan is to make a building in which a closed cycle of food production, energy
production and water treatment takes place. A greenhouse and a fish farm supply food to the
restaurant and food market located in the building. Waste produced by the restaurant is
composted and anaerobically digested, the latter yielding methane gas that can be used to
generate electricity and heat. The compost can be used in the greenhouse as fertiliser and the
worms from the composting system can be used to feed the fish. Waste water can be purified
to make fresh water(10). In theory, the building could be self-sufficient and produce no net
waste. If this concept could be proved to work, it could be applied to entire cities.
Applications of biomimicry in sustainable buildings
In an ideal world, we would combine ecosystem biomimicry with the other levels to design our
buildings and even cities. Unfortunately, this is very complex and there are no known examples
yet in which complete cities are based on ecosystem biomimicry. Most biomimetic urban
design is based on natural form or processes. Biomimicry on these levels could also contribute
to a more sustainable and environmentally friendly world, but this is not necessarily the case.
For example, a building inspired by the structure of a sea shell might be more strong and
durable, but it does not mean it is more eco-friendly if non-durable materials are used and if it
uses the same amount of energy and produces the same amount of waste(11).
However, there are some examples of biomimicry based on natural form and processes that do
contribute to sustainability, like the termite-inspired Eastgate Centre and the Namib Desert
beetle-inspired Seawater Greenhouse.
Biomimicry can be a very useful tool for designing buildings, but deep biological knowledge is
needed for this to be truly successful. In the field of biology, exceptions to rules are very
common and our knowledge is expanding every day. Sometimes, scientists find out that
previous findings were incorrect and things work differently than previously thought. This
means that an architect could have designed a building based on outdated knowledge.
However, this does not mean that the building is not biomimetic anymore. It is still based on
how certain organisms seem to function and a lot of times the theories work for the building, as
we will see in the following examples.
Examples of biomimicry in architecture
Architecture is mostly focused on form and function, and building costs are also taken into
account. However, there are still problems with, for example, air conditioning or energy
consumption. In the following examples, which are widely used to demonstrate biomimicry in
architecture, we will show you how biomimicry can be applied to the architecture of buildings
to tackle some of these problems.
Air conditioning inspired by termite mounds
People want their workplace or home to be nice and cool. The usual solution to keep the
workplace cool is to equip it with expensive air conditioners that consume massive amounts of
energy. Biomimicry can be used to create a more sustainable solution. An example of this is the
Eastgate Centre in Harare, Zimbabwe, which is designed to regulate its own temperature
(figure 2). The architect Mick Pearce used termites as an inspirational source for this design.
Termites are eusocial insects that live in colonies and divide their labour among different
castes. They usually feed on dead plant material, such as wood(12).
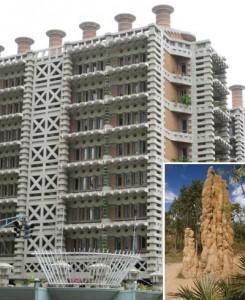
Figure 2:
The Eastgate Centre building and a termite mound.
Source.
The termites that were the source of inspiration for the Eastgate Centre building are species of
the fungus-growing genus Macrotermes (figure 3). Their mounds have a complex structure. The
termite nest and the fungus garden are located underground. Tunnels lead from the
underground part to the aboveground part (figure 4). Because of the structure of the mounds,
and the fact that the fungus that is grown within needs to be kept at a certain temperature, the
assumption was made that the the architecture of the mounds allows automatic regulation of
internal temperatures.
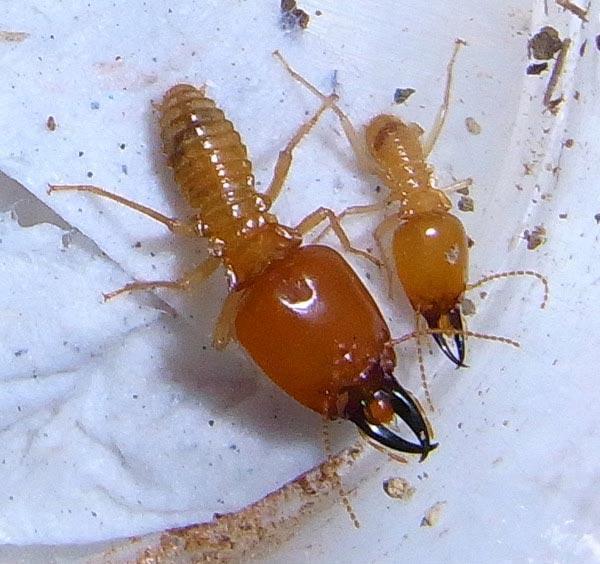
Figure 3:
Two soldiers of the termite species Macrotermes michaelseni.
Source.
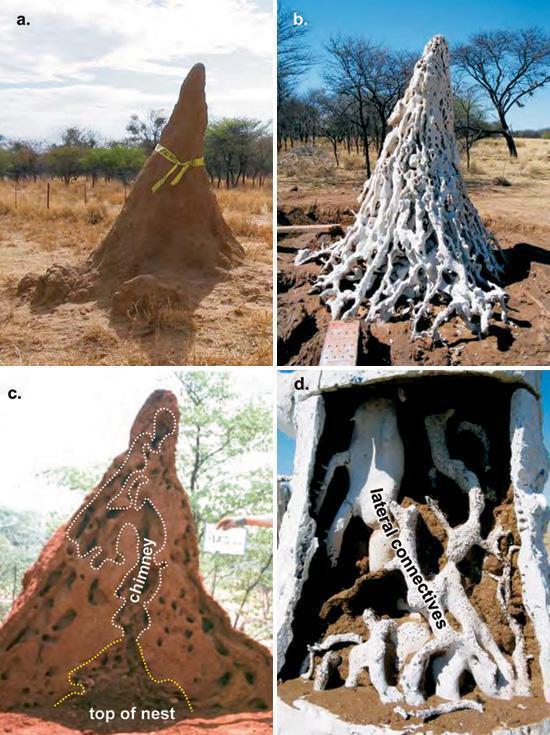
Figure 4:
A termite mound made by Macrotermes michaelseni. a. The mound viewed from the outside. b. A cast of the mound was made with cement, showing the intricate structure of tunnels. c. A cross-section of the mound. d. Tunnels are laterally connected.
Source.
Two different structural types can be discerned: mounds with an open top, through which air
can flow, and mounds with a closed top, through which there is no airflow (figure 5).
Based on these structures, two theories about thermoregulation were formed. One is the
thermosiphon flow theory, which is thought to take place in closed top mounds. According to
this theory, the termites and fungi that are in the nest produce heat. This heat then flows
upwards to the porous surface of the mound, where gas exchange can take place. The 'old' air
is then replaced with fresh air from outside the mound, which flows back into the nest(13; 14).
The second theory is 'induced flow' and is thought to take place in open-top mounds. At the top
of the mound, the wind speed is higher than at ground level. This difference causes air to flow
into openings at the base of the mound and out of the top. Additionally, the warm air from
inside the mound is more buoyant than the cold air that flows into the base, and thus rises to
the top. This enhances the effect from the difference in wind speed(2; 14).
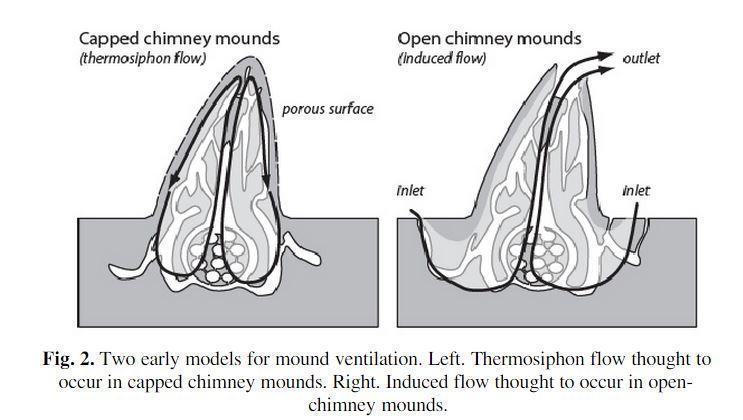
Figure 5:
Closed termite mound and open termite mound. In the closed mound, the air flow is circular, and the air is exchanged for fresh air through the porous surface. In the open mound the air flow is unidirectional, from the bottom to the top.
Source (14).
The Eastgate Centre uses these principles to regulate its temperature. At night, cool air flows
into the building and is 'stored' in large spaces under the floors. During the daytime, the air
flows through the building to the top and goes out via large chimneys. In this way, the
temperatures inside can be kept between 21 and 25 °C. Even though fans are needed to
maintain the airflow at night, the building uses only 10% of the energy for air conditioning
compared to regular buildings(2).
Science does not sit still, and recently the theories behind the thermoregulation of termite
mounds have been questioned. According to recent research, the thermosiphon and induced
flow principles are not important for thermoregulationin termite mounds. Also, there is no
evidence that the temperature in the mound is actually regulated or being kept constant by
means of ventilation. The mound temperature is dampened somewhat because the deep soil in
which it stands acts like a thermal sink. The voids in the Eastgate Centre also function like a
thermal sink, but electrical engineering is needed to refresh the air at night. According to
Turner and Soar (2008), the termite mound actually functions more like a lung. In lungs, not
only ventilation, but also gas exchange takes place. Even though the Eastgate Centre now
appears to be built based on outdated knowledge, it can still be seen as successful application
of biomimicry. The goal was to make the building more sustainable with the help of our
knowledge of nature, and this goal has certainly been reached. With the new insights about
thermoregulation, we could design buildings which are even more related to termite mounds
and the idea of applying homeostasis to buildings could lead to a more sustainable urban
environment(14).
Harvesting fresh water
In dry areas such as deserts, fresh water is scarce and needs to be transported from other
areas. What if we could design buildings in deserts that can generate their own fresh water
supply? The Namib Desert beetle is a source of inspiration for achieving this goal.
Namibia is a country located in South-West Africa. Along its coastline lies the Namib Desert,
which is mostly uninhabited by humans because it is so arid. Still, there are organisms that can
live there, and amongst them are a few species of the family Tenebrionidae, also known as
Darkling beetles. These beetles can survive because they collect water from the fog that comes
from the ocean and spreads into the desert. This behaviour is called fog basking (figure 6). Fog
events only take place about 30 days per year, but the yield of water is sufficient for most
desert organisms to survive(15). When a fog event occurs, the beetles Onymacris unguicularis
and O. bicolor stand on their head with their back facing the wind. Little droplets of water from
the fog collect on their elytra; hardened front wings which serve as a protective wing case.
Bigger droplets are formed, which roll down the back of the beetle and into its mouth(15; 16).

Figure 6:
A Namib Desert beetle showing fog-basking behaviour. It stands on his head with its back facing the wind. Water condensates on the back of the beetle and forms droplets.
Source.
The mechanism behind the formation of bigger droplets from the small fog droplets on the
elytra has been the subject of research, and still no consensus has been reached on the issue.
Parker & Lawrence (2010) studied the structure of the elytra on a species from the genus
Stenocara. The elytra of this species have a bumpy structure. The peaks of the bumps are
smooth and hydrophilic, and the 'troughs' are coated with a waxy substance, which makes
them extremely hydrophobic. The tiny fog droplets collect on these peaks, and when the
droplet is big enough, the wind will help it detach from the peak, so it can roll down the
hydrophobic surface into the beetle's mouth. With this principle of alternating hydrophilic and
hydrophobic surfaces, fog-collecting materials such as mesh could be produced and used for
the collection of fog in arid regions, providing a source of fresh water for the people who live
there.
Even though it seems promising to use an alternation of hydrophilic and hydrophobic
structures, recent research by Norgaard & Dacke (2010) doubt whether this is actually the
mechanism by which desert beetles collect fog. The Stenocara species has never been shown to
express fog-basking behaviour in a natural environment, and the elytra of those species who
do, are smooth and grooved instead of bumpy (figure 7). Hydrophilic patches were not found in
any of the examined species, so it is highly doubtful whether hydrophilic patches contribute to
the efficiency of water collecting. It might still be plausible if the tops of the grooves and ridges
on the elytra are exposed to mechanical stress, which causes the hydrophobic layer to wear
out, leaving a hydrophilic surface. Another interesting fact that was found, is that the Stenocara
beetle that was used in Parker and Lawrence's study, is actually a different species called
Physasterna cribripes. P. cribipes does not express fog-basking behaviour in nature, and seems
to be the worst in collecting water from fog when compared to species that do express fog-
basking behaviour in nature(15). This might mean that the behaviour of fog-basking itself,
rather than the structure of the elytra, is the key factor in successfully collecting fog.

Figure 7:
On the left: Onymacris unguicularis, with smooth, grooved elytra. On the right: Physasterna cribripes with bumpy elytra. Image adapted and modified from: Source (15).
Fog-basking behaviour, rather than the structure of the elytra, has inspired several architects to
design buildings that are able to collect fog in arid regions.
For example, the Seawater Greenhouse in Oman (figure 8) uses the evaporation of seawater to
create fresh water. The seawater is pumped from the sea to the porous cardboard evaporators
at the front of the greenhouse through pipes. There it evaporates, which causes the air inside
to cool down and humidify. This in turn reduces the transpiration rate in the plants, resulting in
a lowered need for irrigation. When water evaporates, the salt is left behind in the evaporators,
leaving the water desalinated. In the roof of the building, seawater running through black pipes
is heated by the sun, which causes the surrounding air to be hot and saturated. When the hot
air passes through pipes with cool seawater, water starts to condensate on the pipes. This fresh
water can be collected and stored in a tank. Not only the inside of the greenhouse profits from
this system, but the area outside it becomes green as well. The water that escapes the
greenhouse forms fog and rain, causing plants to grow in the previously dried out soil (figure
9)(2).
Imagine that this technique could transform dry areas, in which no agriculture was previously
possible without enormous costs of energy and water, into green, food- and water-producing
settlements.

Figure 8:
The mechanism by which the Seawater Greenhouse works. Seawater is pumped through pipes to the greenhouse and is being evaporated at the front of the building through porous cardboard evaporators. At the same time, because of the porous structure of the evaporators, the seawater is desalinated, yielding fresh water. The air inside the greenhouse cools and humidifies the air. Seawater that runs through black pipes at the roof, it condensates in the condenser pipes, after which it is transported to a fresh water tank.
Source.
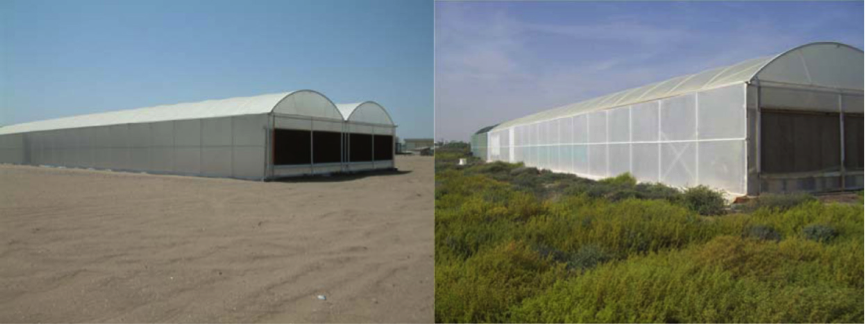
Figure 9:
On the left: The Seawater Greenhouse on its completion day. On the right: The Seawater Greenhouse one year later. The water that escapes from the greenhouse causes the area around it to turn green. Description cited from source (2).
Source.
Not only agriculture could benefit from this technique, but a wide range of buildings could be
designed to desalinate seawater and provide a more sustainable source of fresh water for arid
urban areas. In the Canary Islands, a start was made with the Las Palmas Water Theatre,
designed by architect Nick Grimshaw (figure 10). Although it has not yet been built, the design
has gained a lot of attention, because it is not only an eye-catching building, but it could also
supply a large part of the city of Las Palmas with fresh water(2).
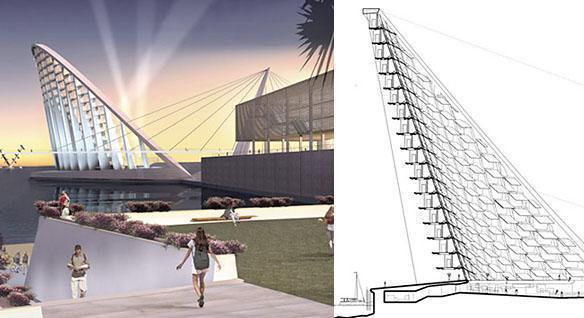
Figure 10:
A sketch of the Las Palmas Water Theatre. The wall with glass panels collects the condensing seawater while desalinating it.
Source.
Using biomimicry for sustainable building materials
We have seen that buildings designed with biomimicry can be more sustainable. Unfortunately,
the materials used for a lot of these bulidings are usually not very environmentally friendly, and
tend to suffer from durability issues. Once again, biomimicry holds the key to solving these
problems.
Application of biomimicry for designing building materials
Self cleaning façade paint
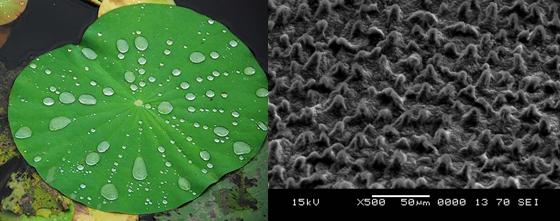
Figure 11:
On the left, water droplets on a lotus leaf. On the right, a microscopic photo of the lotus leaf. The lotus leaf surface contains microstructures that cause the water droplets to form and roll of the leaf.
Source left. Source right.
The strength of lotus leaves and their self-cleaning ability has made them an inspiration for
many biomimetic applications (figure 11). The surface of the lotus leaf contains microstructures
that cause water droplets to form beads that roll off the leaves together with particles of dirt
and mud (Figure 11). This is similar to how the Namibian desert beetle collects fog. A company
called Sto AG created a wall paint which mimics the hydrophobic qualities of the lotus leaves.
The paint creates microstructures on the façade of buildings in a way that is similar to the
microstructures on lotus leaves(Figure 12). In addition to, keeping the buildings cleaner,
Lotusan also reduces the buildup of algae and mold. As a result, maintenance costs are lower
and façades have to be repainted less frequently. In 2014, over three hunderd thousand
buildings in Europe had already been painted with Lotusan. To give an impression of how
effective the hydrophobic effect is: When you stick a spoon with a Lotus leaf-like surface into a
jar of honey, it will come out clean, without any stickiness(17). However, functionality is not
the only important factor in the view of sustainability. Chemical composition and durability are
other factors to keep in mind.
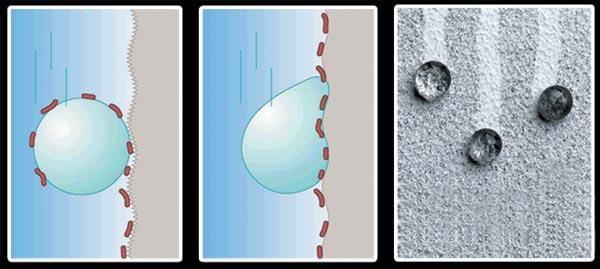
Figure 12:
On the left, a water droplet is shown rolling off a wall with Lotusan. In the middle, the same droplet on a wall without Lotusan. The hydrophilic surface of Lotusan causes the water droplet to roll off the wall together with dirt particles. On the right, a photo of water droplets on a wall painted with Lotusan.
Source.
Self-healing buildings
Concrete is the most widely used building material and is found in almost every building. More
than one m3 of concrete is produced per person on earth every year(18). However, the
production of concrete has a serious environmental impact. The cement production, which is
the primary component of concrete, contributes more than 5% to the by human generated
greenhouse gas emissions(3). Producing one ton of concrete leads to the emission of 100 kg of
CO2(18). Another problem with concrete is that it is prone to cracking, which reduces the
lifespan of concrete buildings. Maintaining concrete buildings is therefore quite expensive.
Henk Jonkers is a Dutch microbiologist who, together with the Tu Delft, developed concrete
that fills the cracks that appear over time (figure 13). Specialized microorganisms that are
added cause this self-healing ability(3). Strictly speaking,, using bacteria in the concrete makes
this product bio-assisted instead of biomimetic.
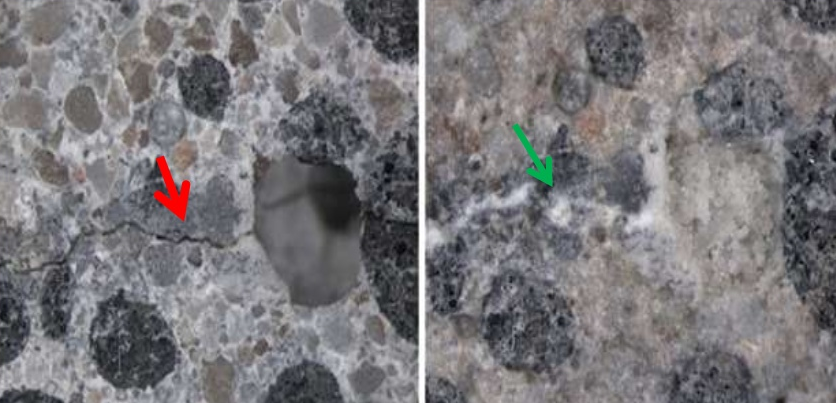
Figure 13:
Before and after healing. The red arrow points to a crack in the bioconcrete. In the right panel the same piece of concrete is shown after the bacteria filled the gap with calcite, indicated by the green arrow.
Source.
In nature, bacteria exist that can not only survive in the arid conditions of concrete, but also
produce limestone(3). These bacteria can be incorporated, together with nutrient-containing
clay capsules, into the concrete. Alkaliphilic bacteria of the Bacillus genus are especially
suitable for this application(19). When the concrete is undamaged the bacteria are in a
dormant state. In the dormant state, the bacteria form endospores which can survive for
several decades without water and nutrients. When a crack occurs, water can infiltrate the
concrete. Contact with water reactivates the endospores, causing the bacteria to grow and
form calcite, by oxidation of calcium lactate. Calcite is a major component of limestone. The
produced calcite fills the crack and repairs the damage (figure 14)(18).
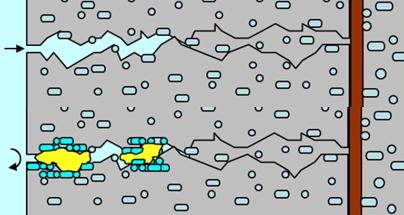
Figure 14:
Top: A crack is formed on the concrete surface. Water infiltrates the crack and activates the bacteria. Bottom: Calcite produced by the bacteria fills the crack and repairs the damaged structure.
Source (3).
With this BioConcrete, the lifespan of future buildings could increase. The requirement for
restoration can be delayed and the costs for remediation will be lower. The total demand for
cement, which is the primary component of concrete, will be reduced(3).
Conclusion
In the future, sustainability will become more and more important. How can biomimicry help us
make our cities more sustainable? We have seen that nature has inspired architects for a long
time, with Gaudi as an example. With the recent upcoming of biomimicry, sustainability has
become the main focus. Biomimicry can be applied on three levels: on form, process and the
ecosystem level. We have explored the possible benefits of ecosystem biomimicry, and learned
it is still difficult to fully implement this level in modern-day architecture. Luckily, applications of
biomimicry in architecture on the level of form and process have proven to be successful. The
thermoregulation of termite mounds has inspired the architects of the Eastgate Centre, which,
thanks to its termite-inspired air conditioning, uses 90% less energy than regular buildings. We
have seen that harvesting fresh water can be a challenge in dry areas such as deserts, but by
emulating the fog-catching behavior of the Namibian Desert beetle, the Seawater Greenhouse
and the Las Palmas Water Theatre are able to collect water from fog and convert it to fresh
water. Finally, with the self-cleaning facade paint Lotusan and the bacterially made
BioConcrete, we have seen that not only form and function of buildings, but also the materials
that are used to build them can be made more sustainable with the help of biomimicry and bio-
utilisation. Imagine the possibilities when combining all three levels of biomimicry application.
We could design our buildings and cities to make them self- sufficient, produce less waste and
greenhouse gas emissions, and use a lot less energy and fossil fuels. In order to achieve this
ideal of biomimetic buildings, biologists will need to collaborate with architects and technicians,
with nature as their most important teacher.





















